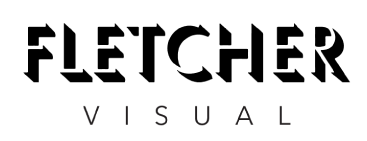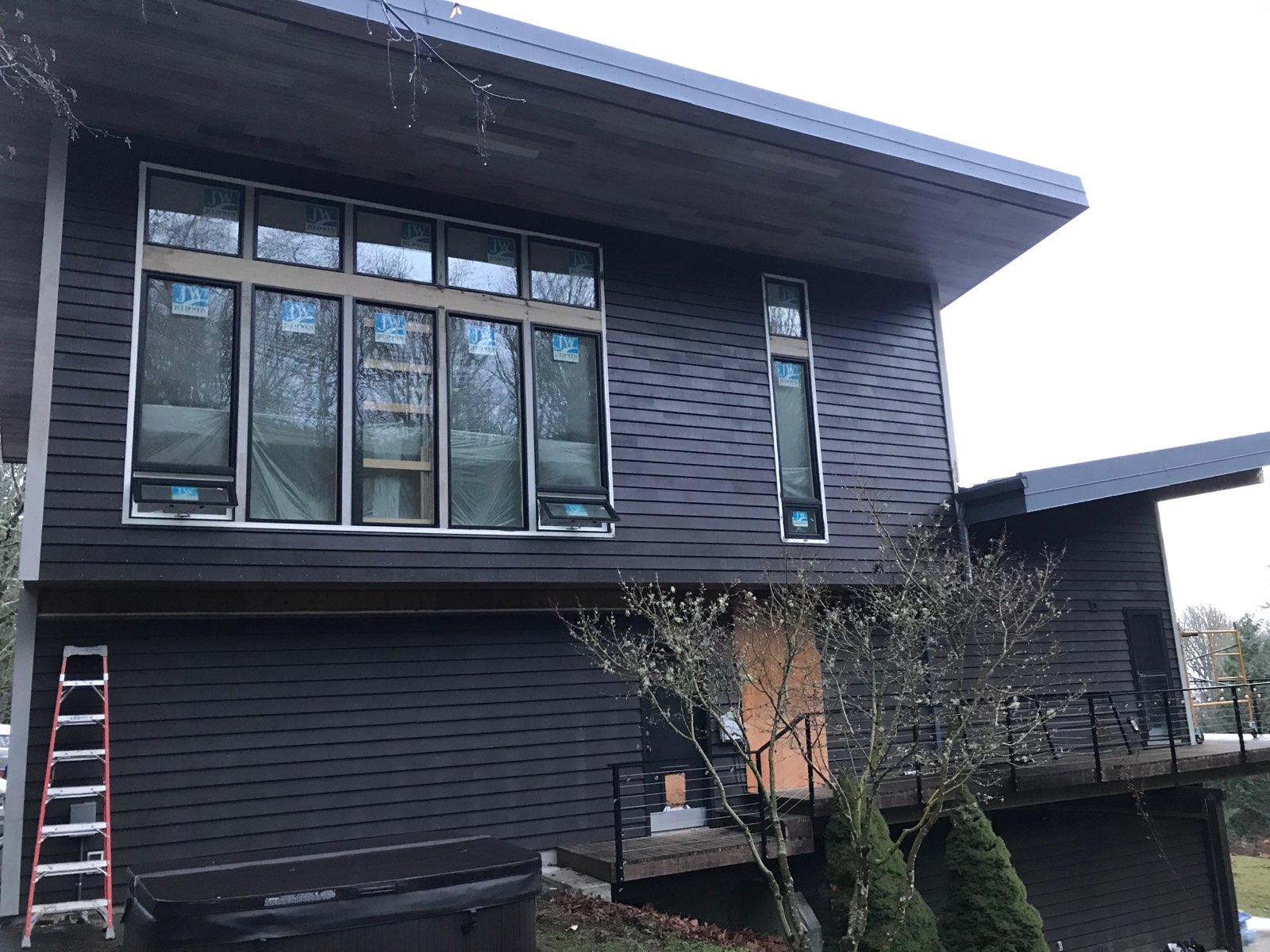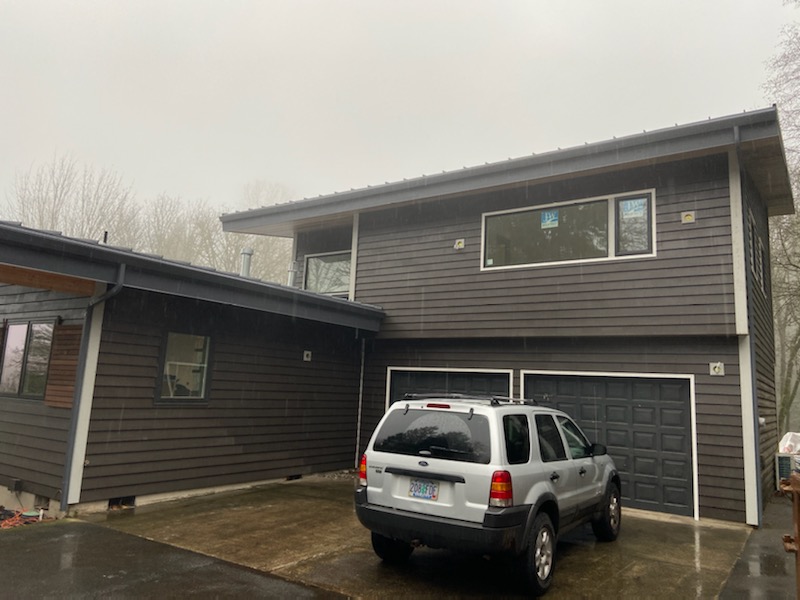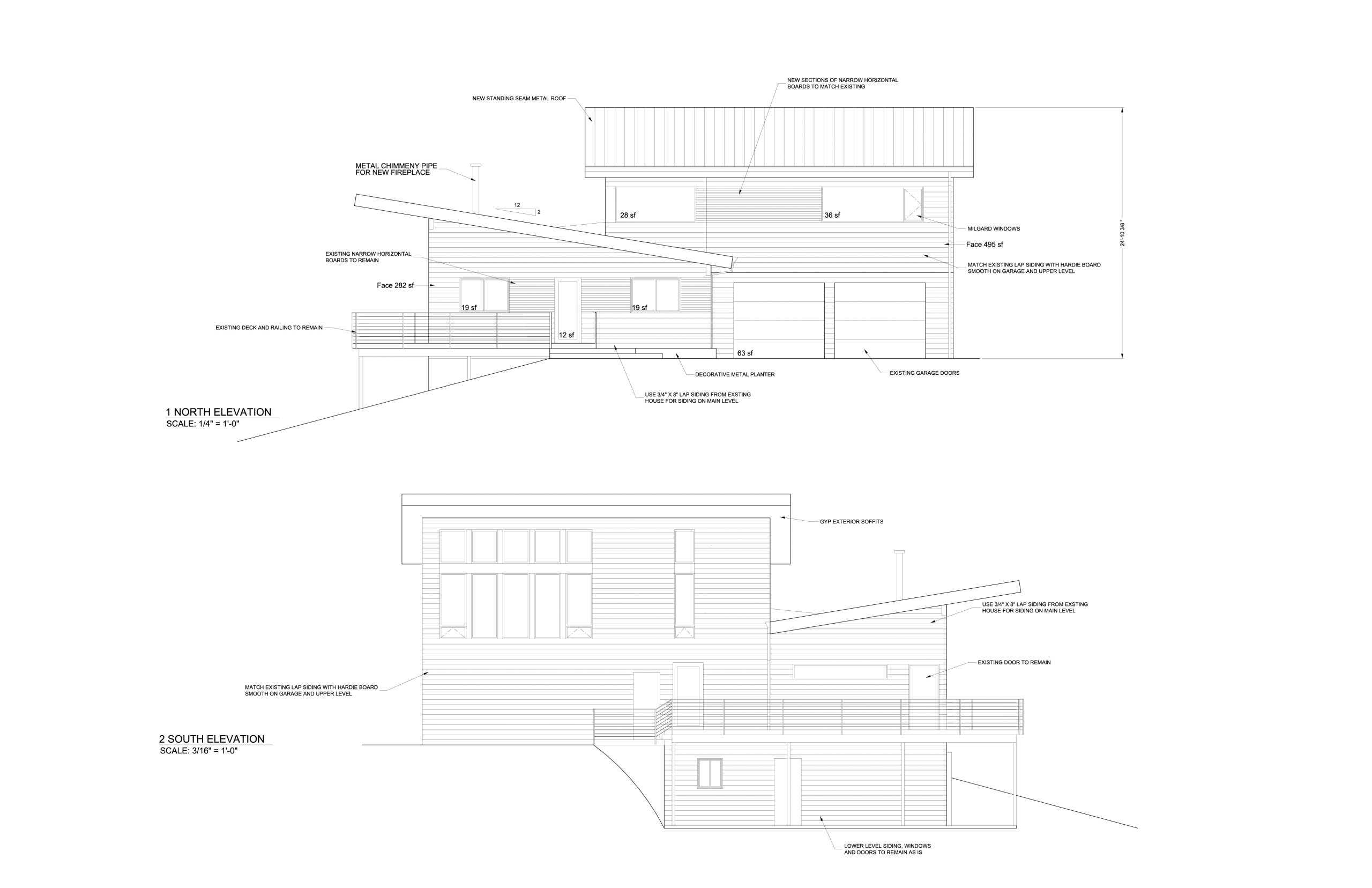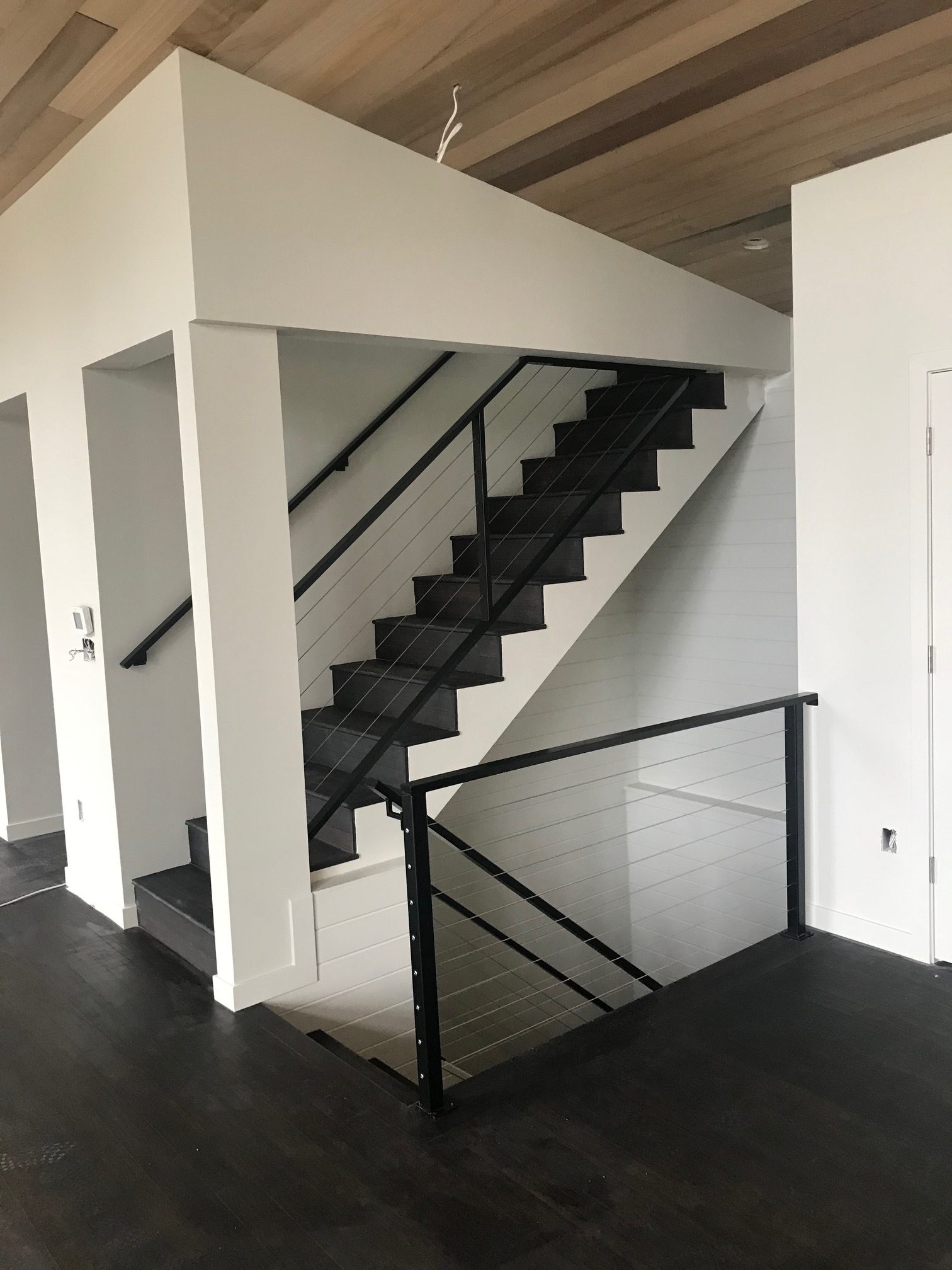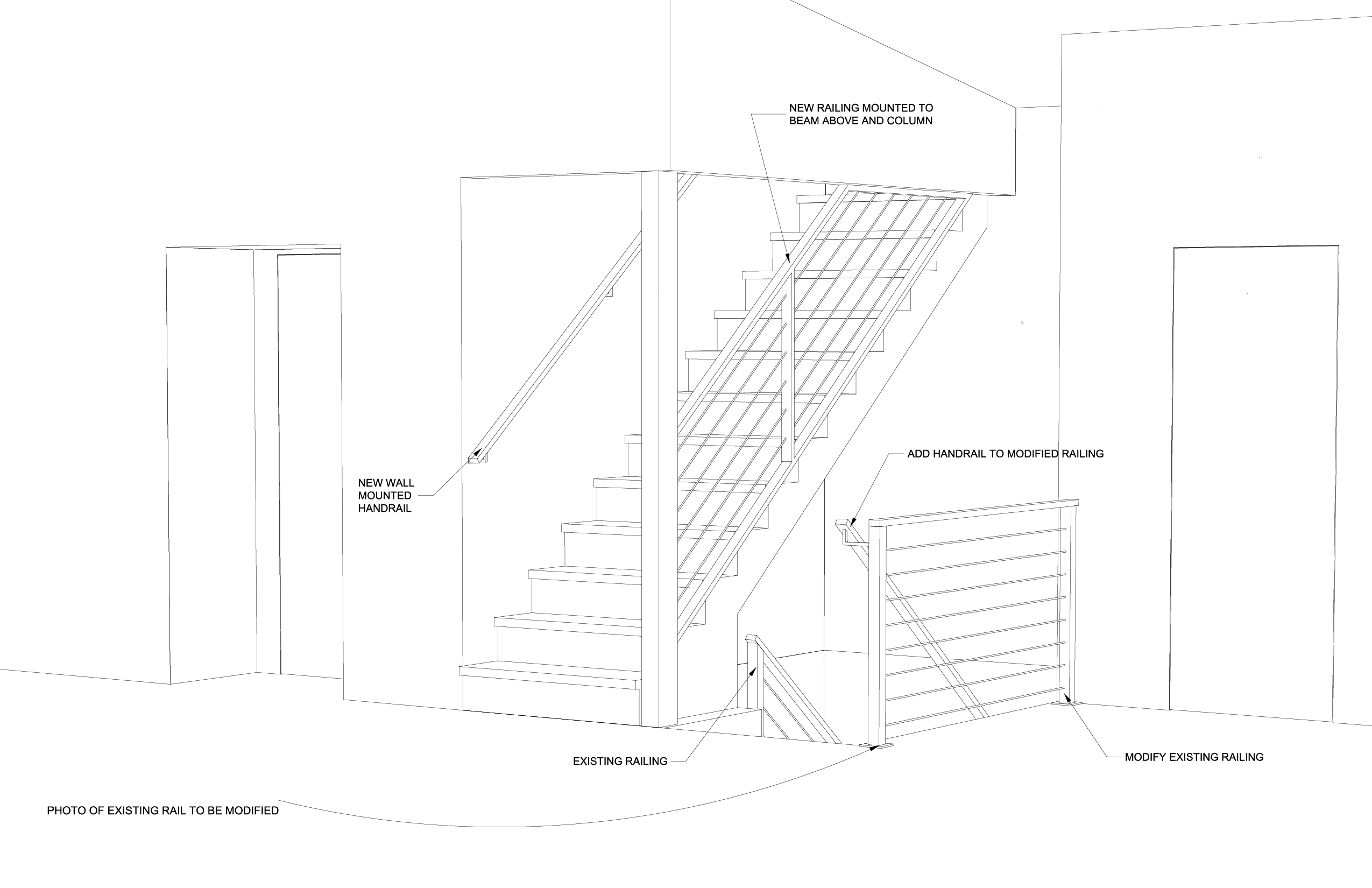Manor Drive
We partnered with Turn design to reimagine a 80’s ranch into a modern classic. The house was in a beautiful location that had an undisturbed view of the NW Portland hills, but the gable roof and standard window heights left much to the imagination. There was also a need for additional living space so we started fresh from the roof line up adding 800 sf of living space over the existing garage and creating two opposing shed roofs that took advantage of the sight-lines for each. The master bedroom on the main floor was moved to the new addition to make a much larger and open living space with commanding views. In addition to the master bedroom a large bathroom, walk in closet and office were added above the garage. We got involved in the early staged and helped with design, 3D models for design and solar studies, permit drawings, 3D line drawings, construction drawings and worked with the homeowners throughout the project to work through the usual issues that come with a remodel project of this size. This project is nearing completion and we are looking forward to the official housewarming party!
Turn Design
Design Development, Permit Set, Permitting
