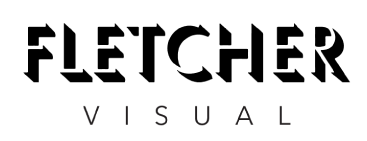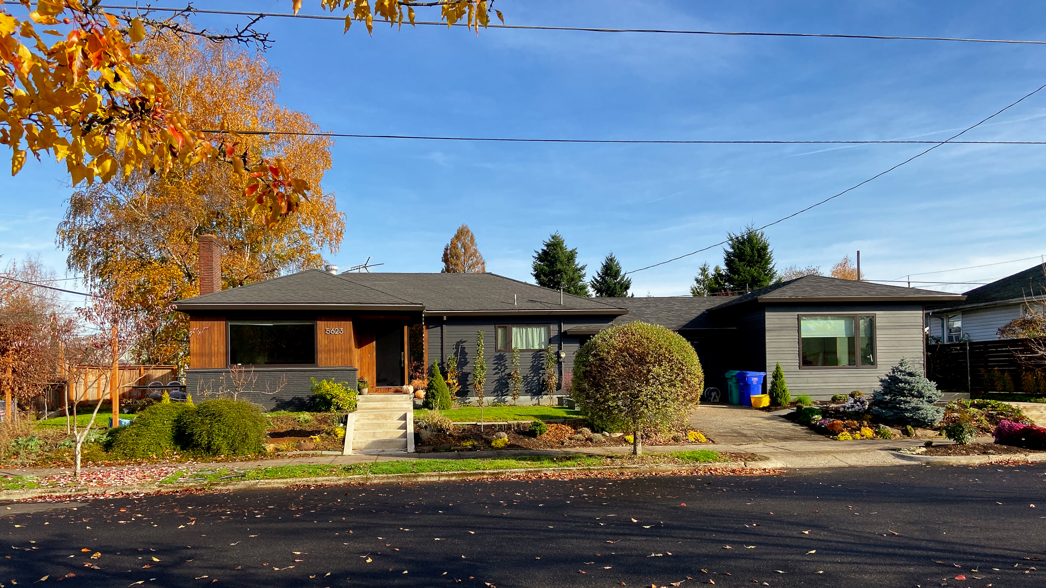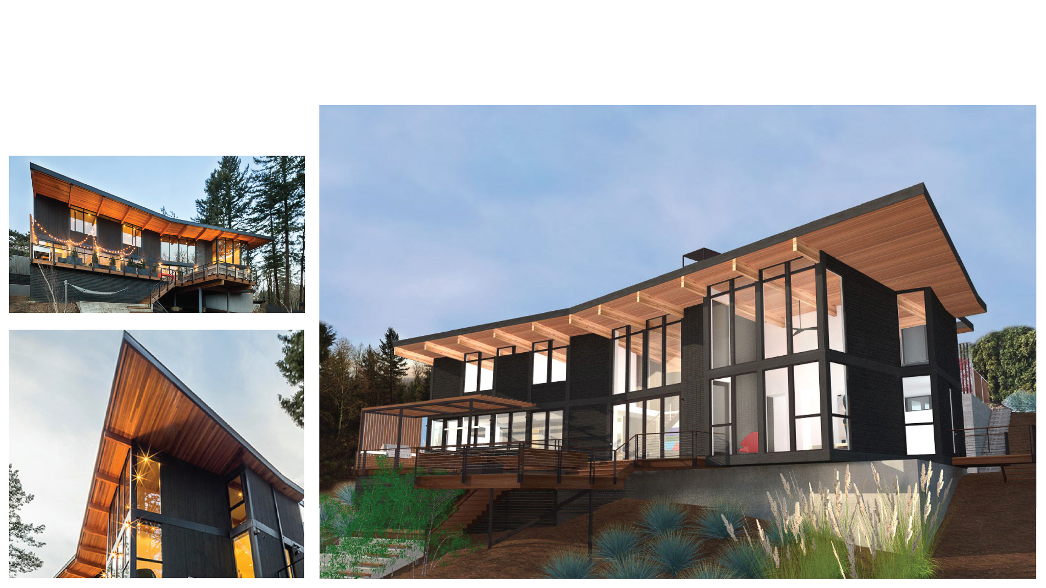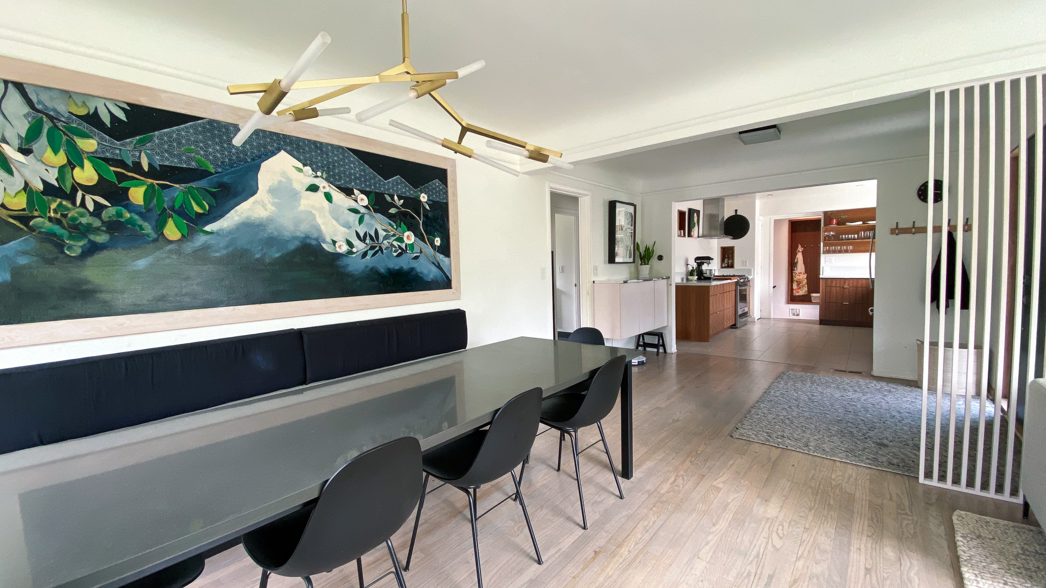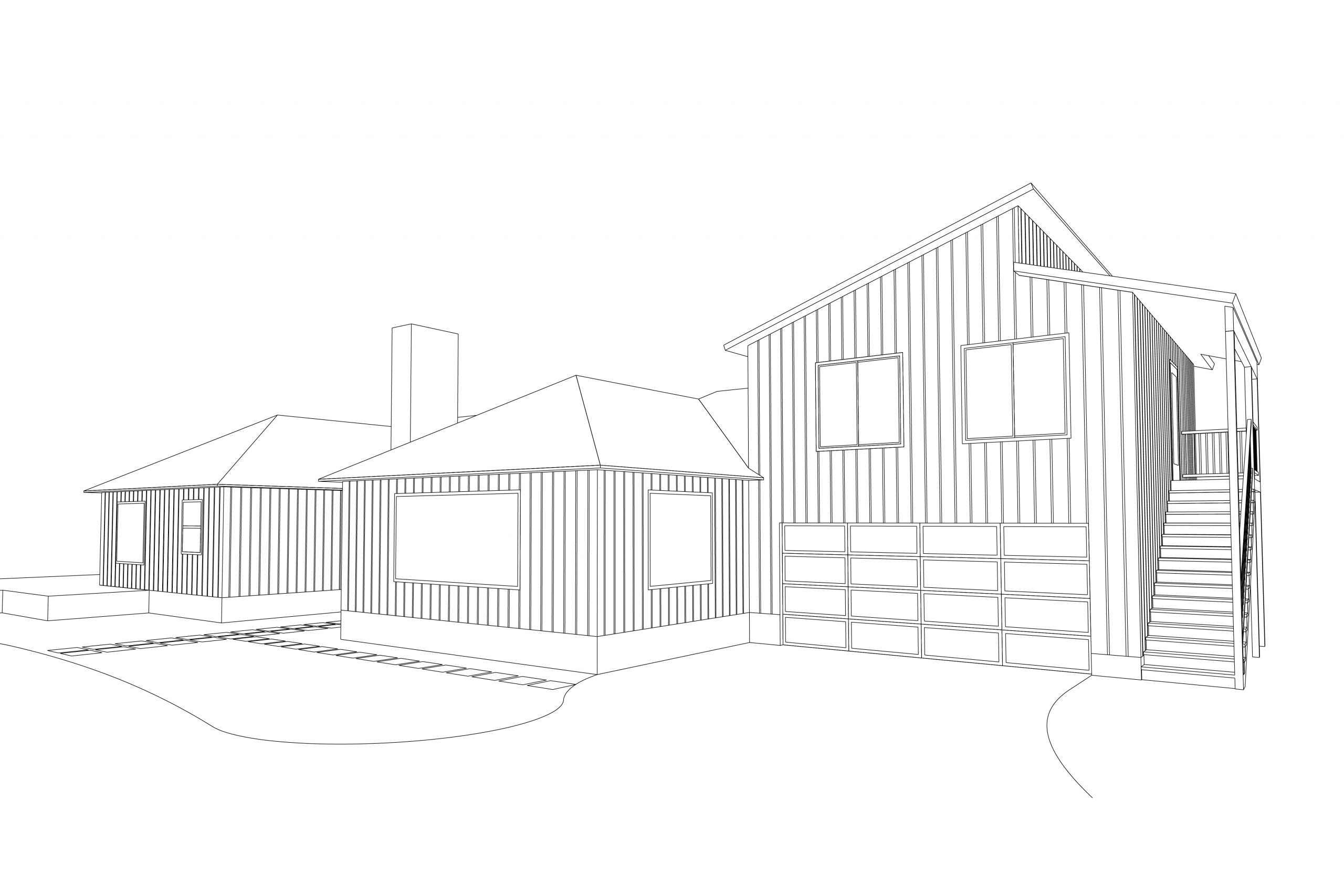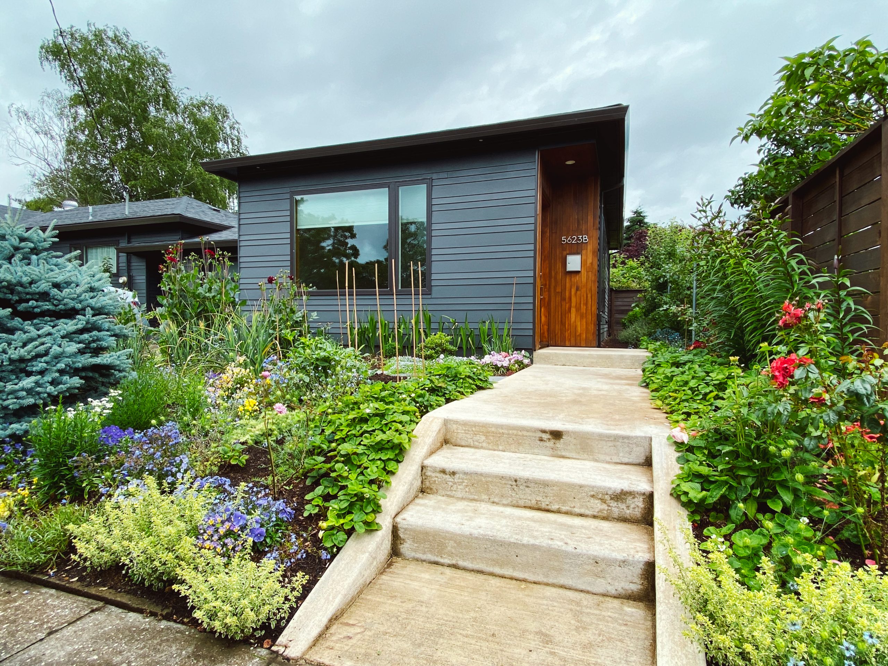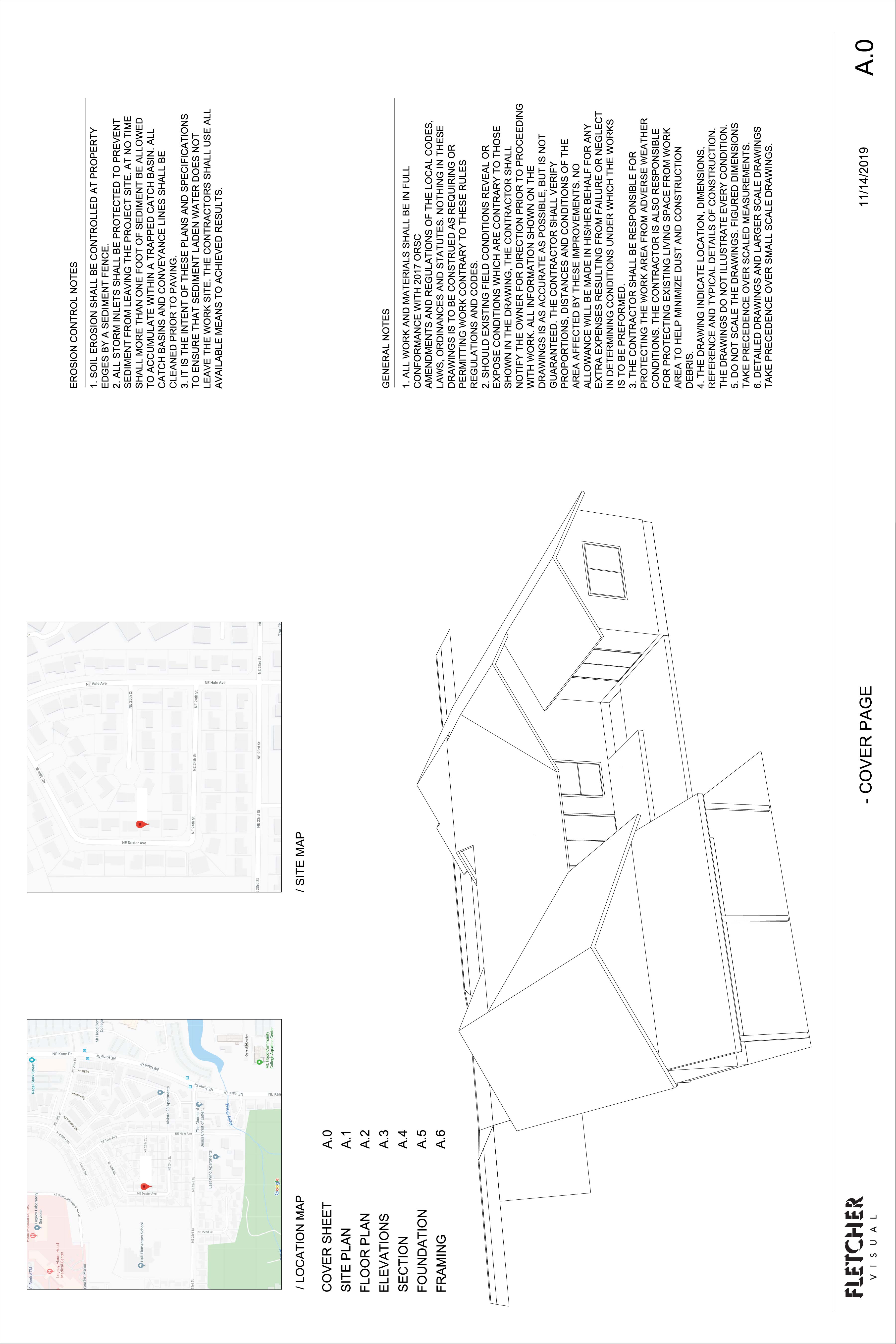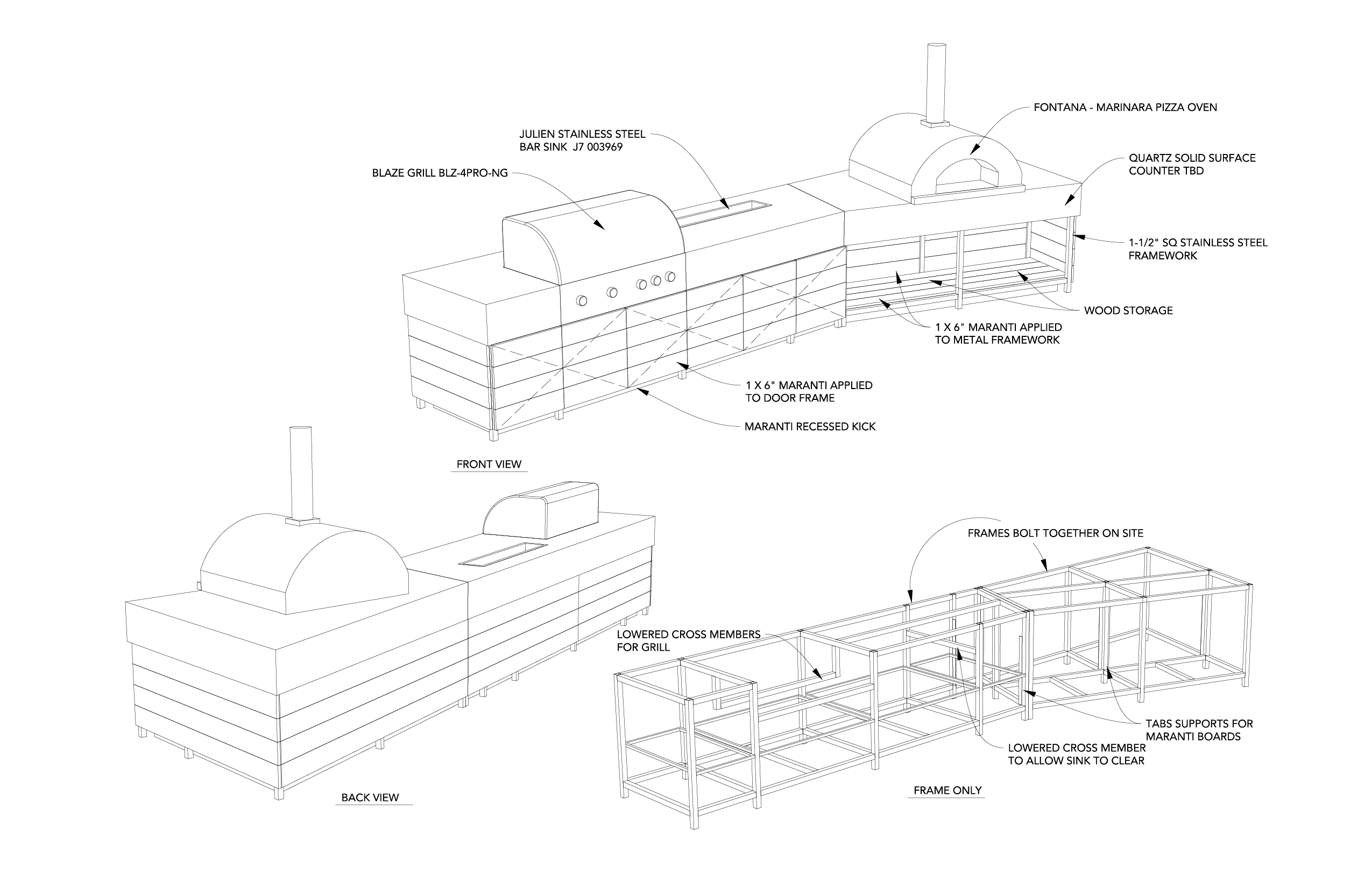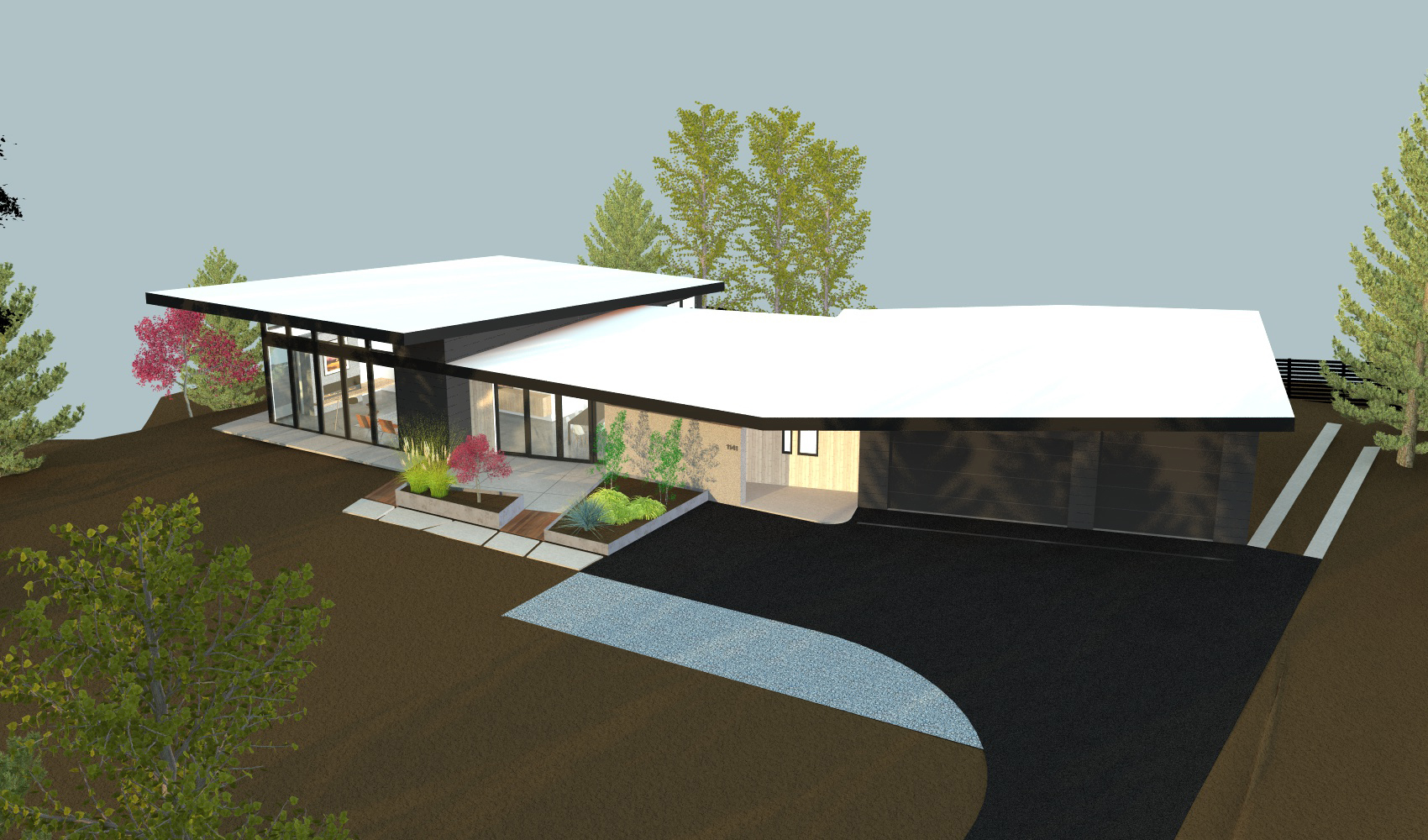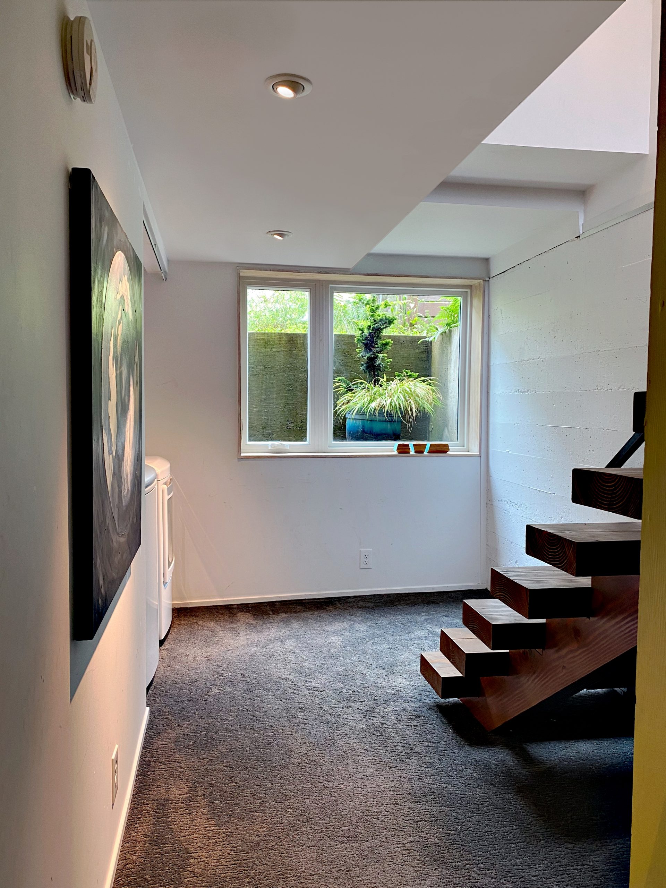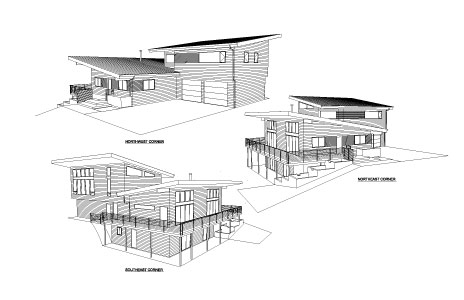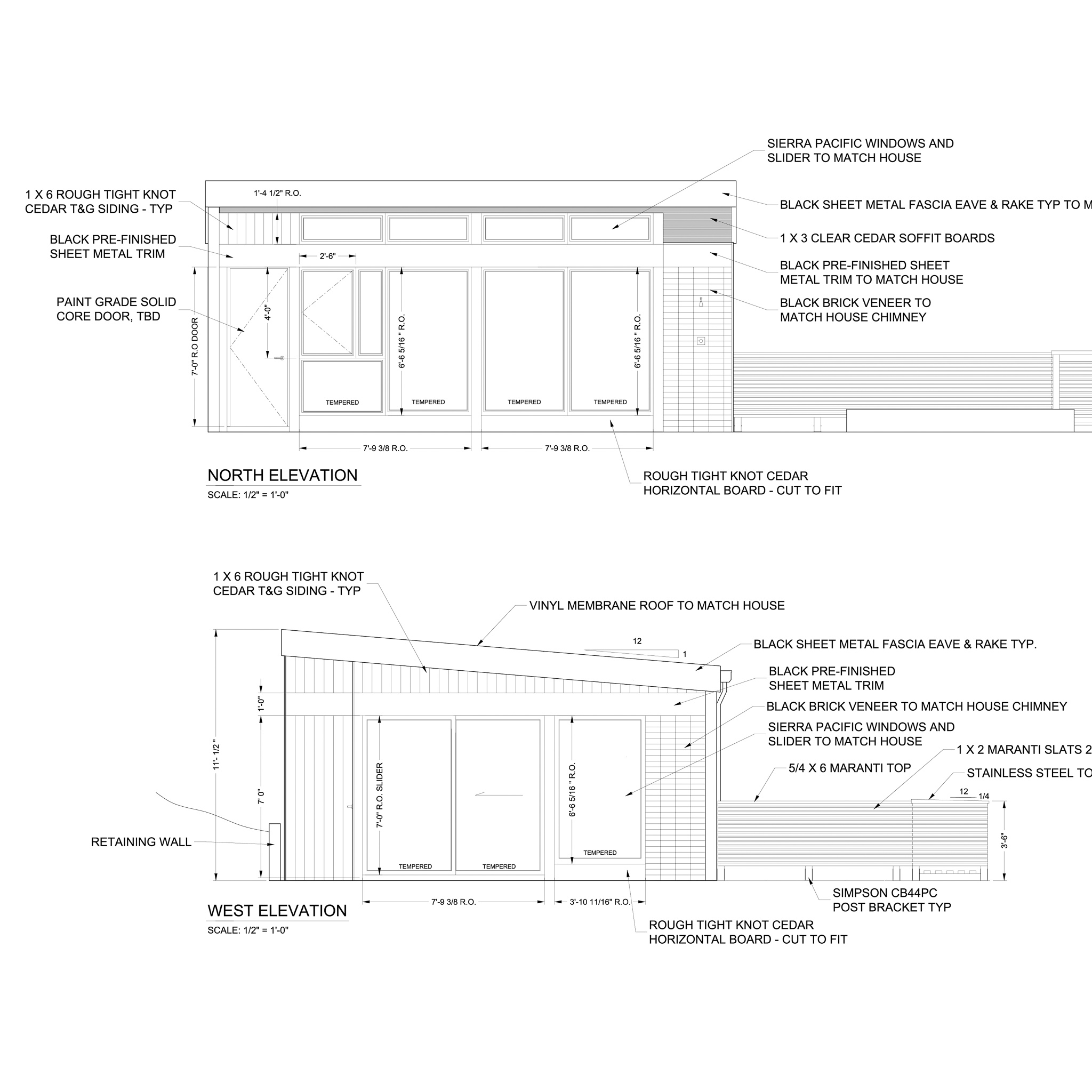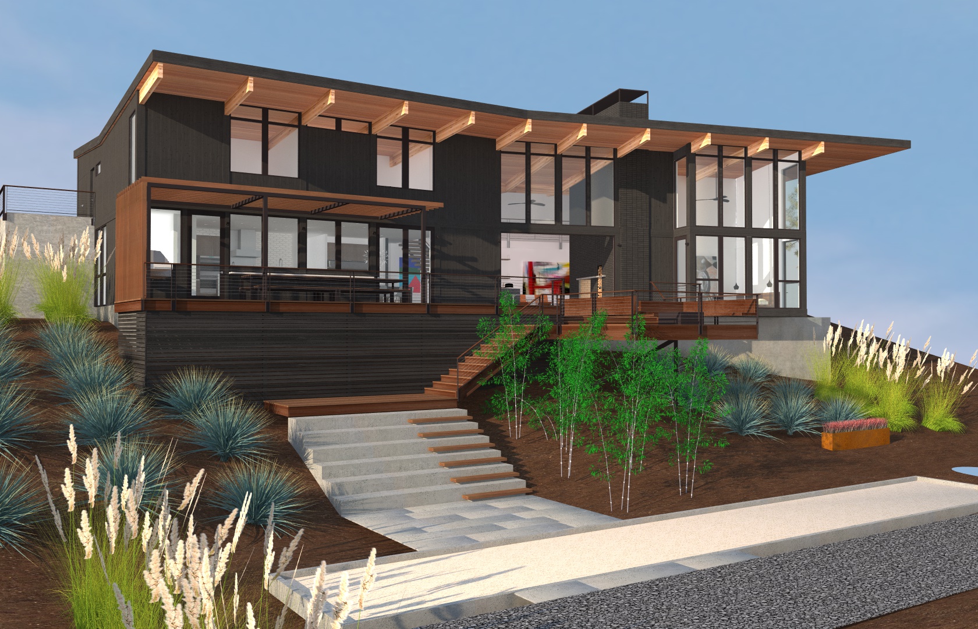Design, Plans & Permitting
Transform your space
Let us help you turn your existing home into your dream home. Whether adding a much needed curb appeal, a bedroom, or an entire overhaul, we can make your vision into reality.
Plans & Permitting
Everything you need to get your design built. In addition to permitting we can also provide detailed build drawings, casework drawings, and 3D renderings.
Homeowners
Make your space work for you
Transforming everyday homes is where we shine! Effective space design, value engineering, and material choices make all the difference between an average space and an amazing one. We love seeing homes transform into something extraordinary. Our goal is to help everyone achieve beautiful design!
well designed spaces make all the difference
Our Projects
what we do
Our Services
RESIDENTIAL DESIGN
LANDSCAPE DESIGN
REMODELS / ADDITIONS / ADUs
NEW BUILD (Under 3500 Sq Ft)
PERMIT SET DRAWINGS
PERMITTING (Portland Metro Area)
ARCHITECTURAL SET (Includes, reflected ceiling plan, lighting plan etc)
ENGINEERING
3D MODELING & 3D RENDERING
CASEWORK DRAWINGS
SPACE PLANNING
ENVIRONMENTAL DESIGN
ADA COMPLIANCE
CUSTOM FURNITURE
FABRICATION & MANAGEMENT
CONSULTING
Pro Services
Contractors, Interior Designers, Realtors
We can do plans, layouts, and visuals to help you show your clients your vision. In addition to permit and architectural drawings, we do 3D models, renderings, casework drawings, and as built floor plans.
